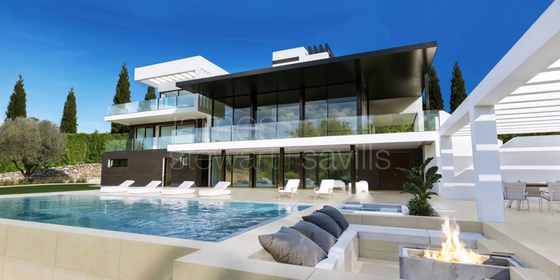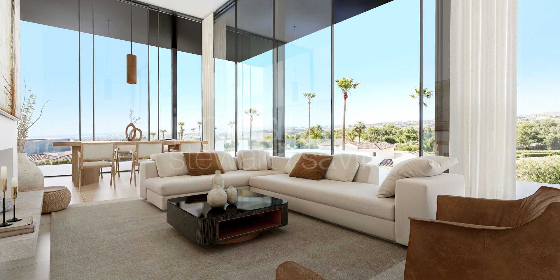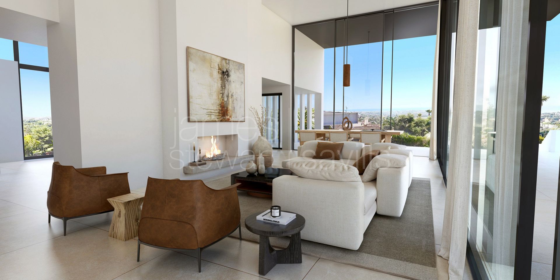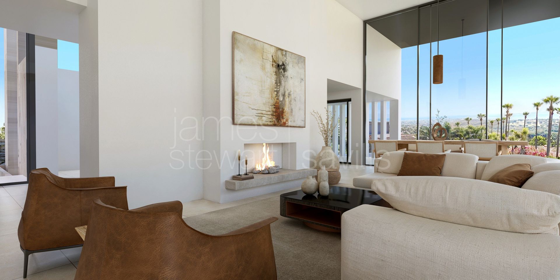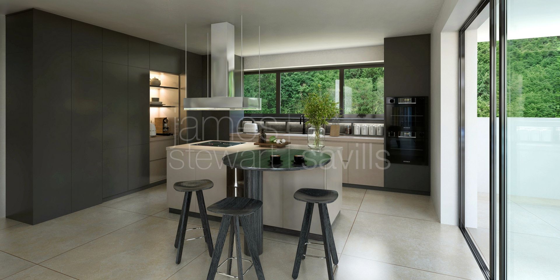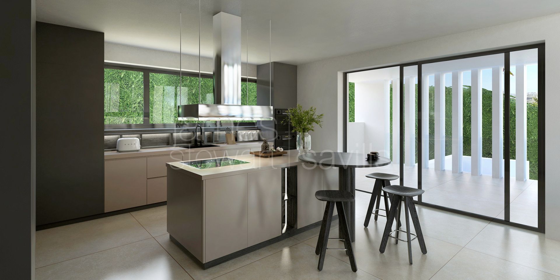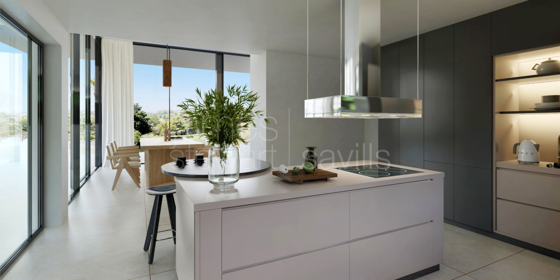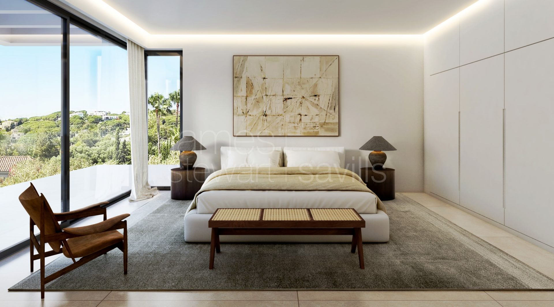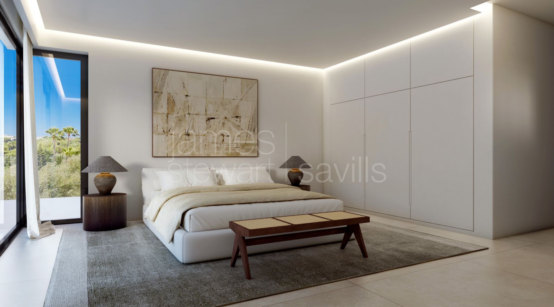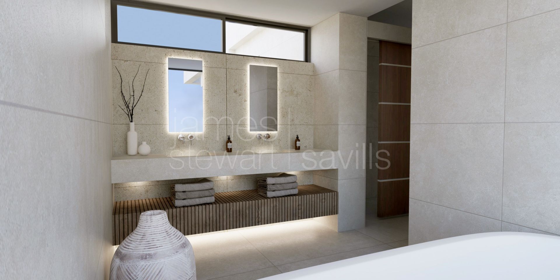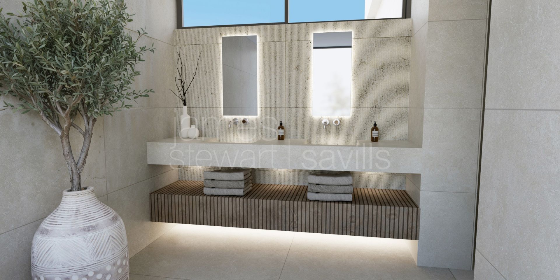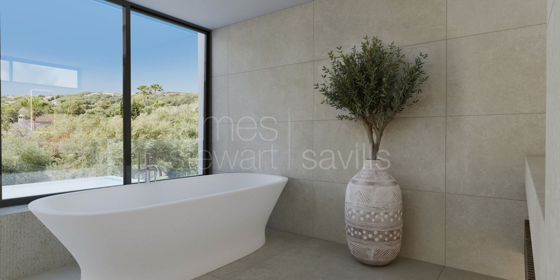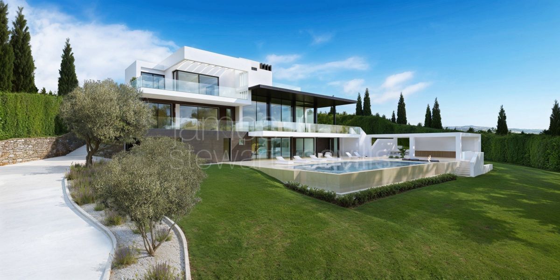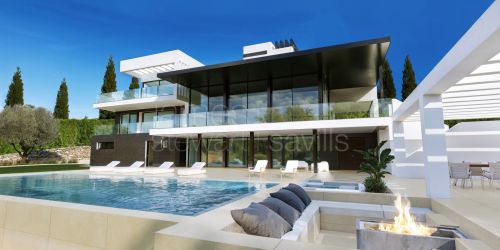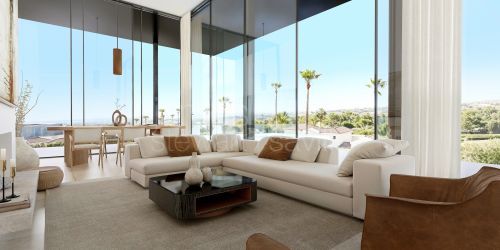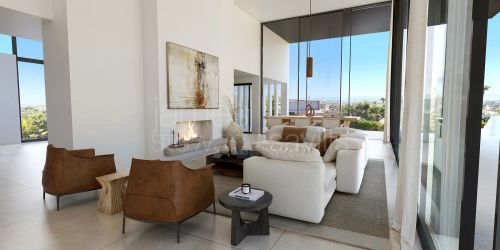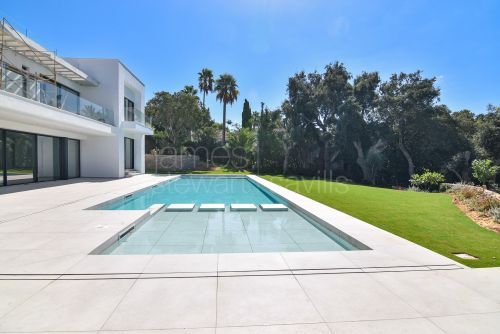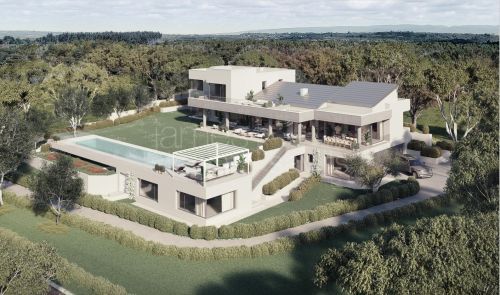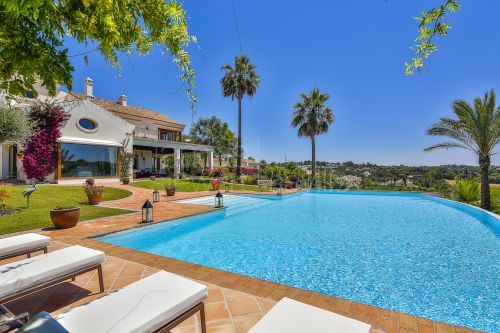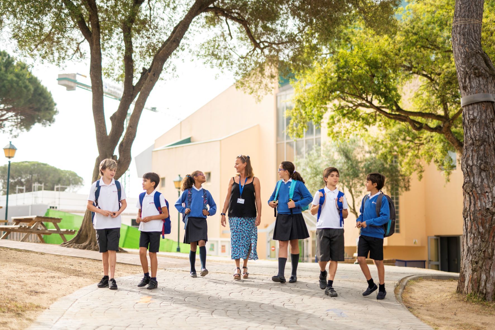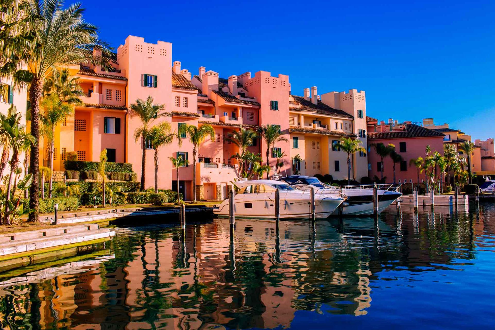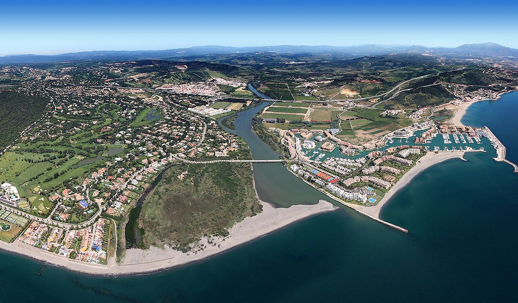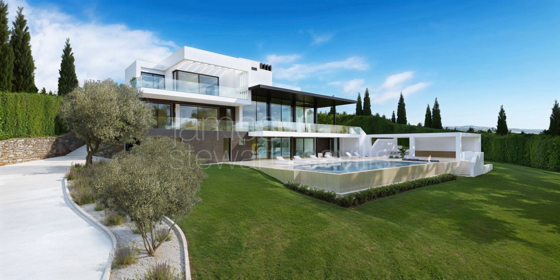
Set on an elevated and quiet cul-de-sac in Sotogrande Alto, Villa Fortuna is a striking contemporary home designed to maximise sea and golf views, privacy and comfort. Completion is expected by the end of 2025.
This impressive villa offers a total built area of 970 m² and blends clean architectural lines with elegant natural materials and cutting-edge technology. Distributed over four levels connected by a lift, the main floor features an open-plan living space with fireplace, a state-of-the-art kitchen, and direct access to a generous terrace with garden, 12×4 m² swimming pool, chill-out zone with outdoor fireplace and BBQ area – ideal for year-round entertaining.
The ground floor also includes two en-suite bedrooms and a guest toilet. All rooms have floor-to-ceiling windows, high ceilings and excellent natural light.
Upstairs, the spacious master suite includes a dressing area and private bathroom, alongside a second en-suite bedroom. The upper level offers two further en-suite bedrooms opening onto a spectacular panoramic terrace with outdoor kitchen.
On the lower ground floor, there is a self-contained guest apartment with two additional rooms and bathrooms that can be used as bedrooms, a gym, or a playroom.
Other features include underfloor heating, air conditioning, aluminium windows, lift, utility room, storage, and three underground parking spaces. Situated just minutes from Sotogrande International School, golf courses and shopping areas.
A refined and private family home in one of Sotogrande’s most peaceful locations.
