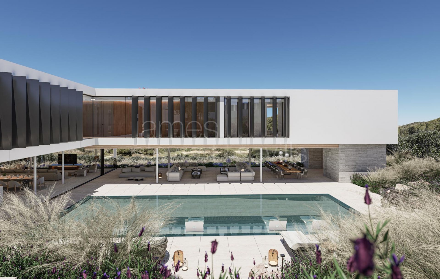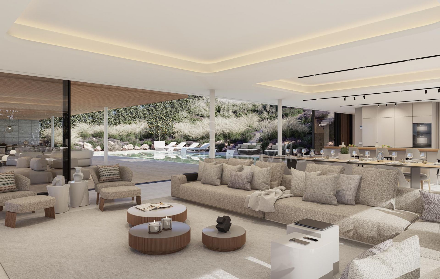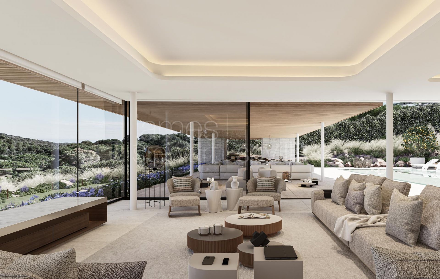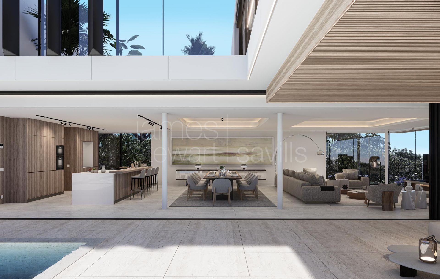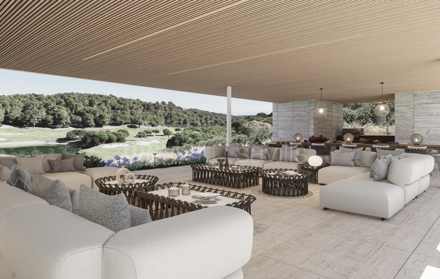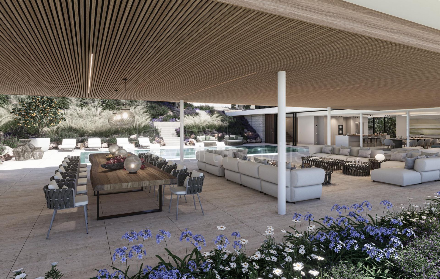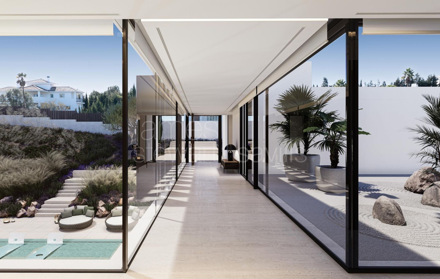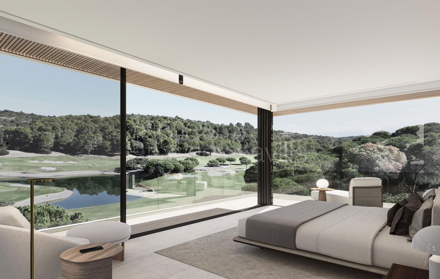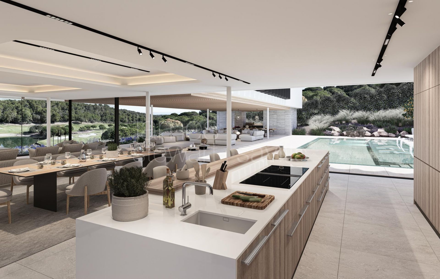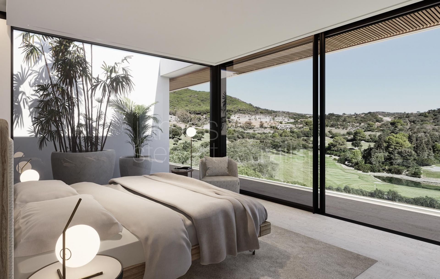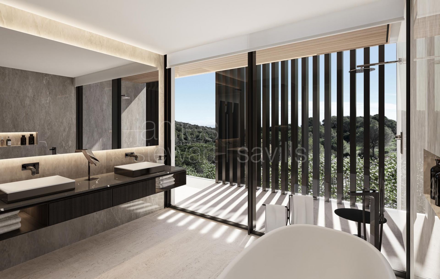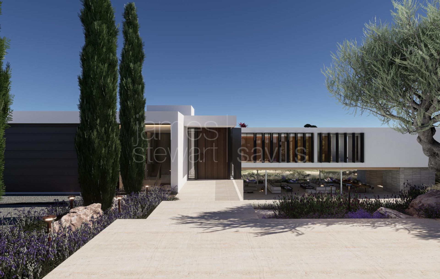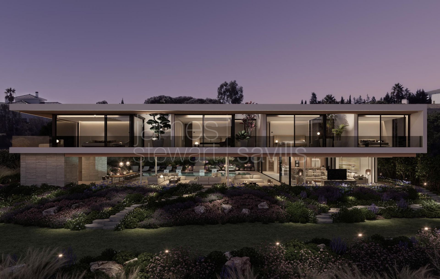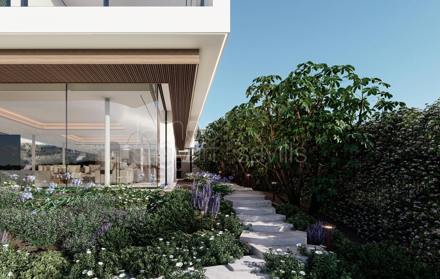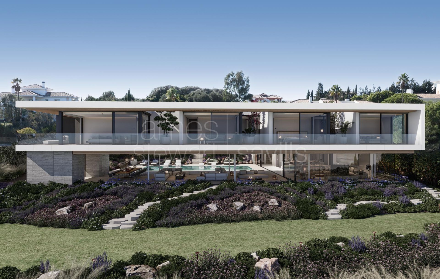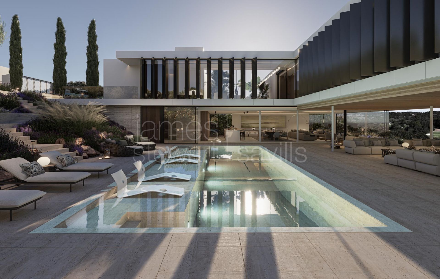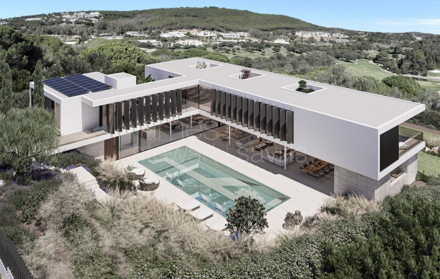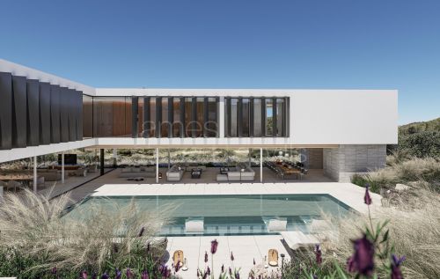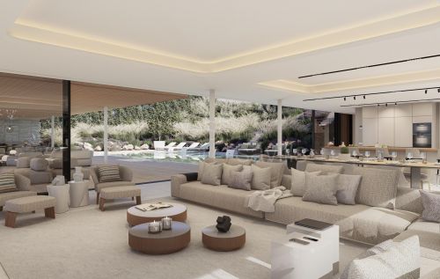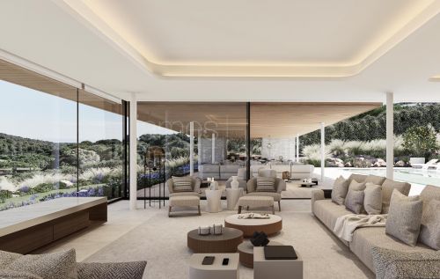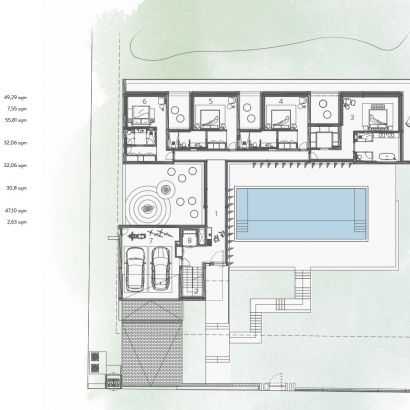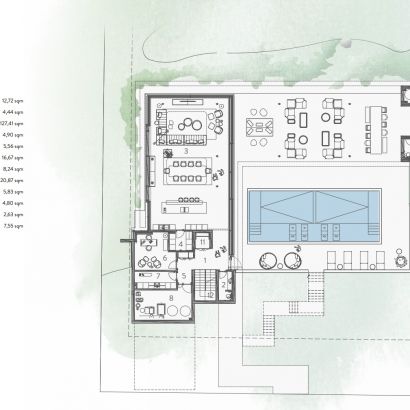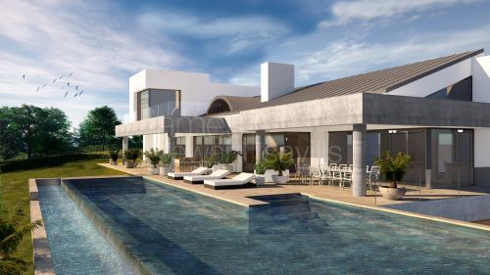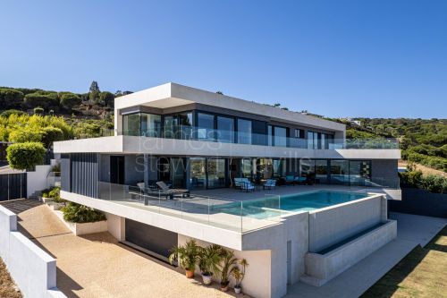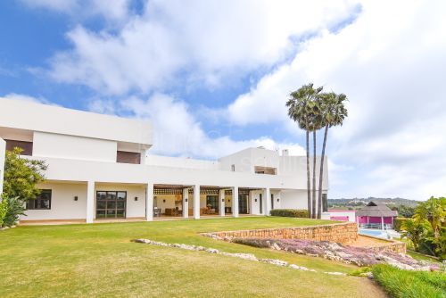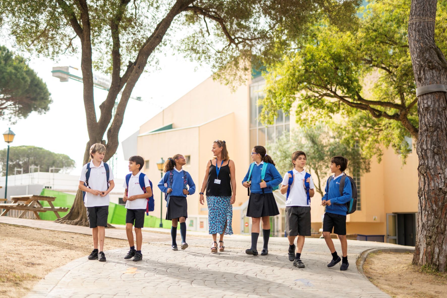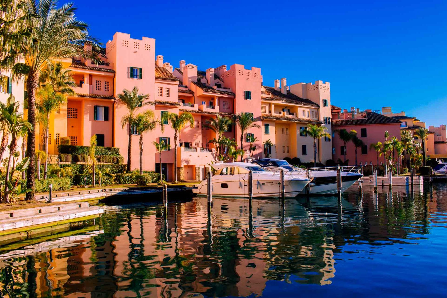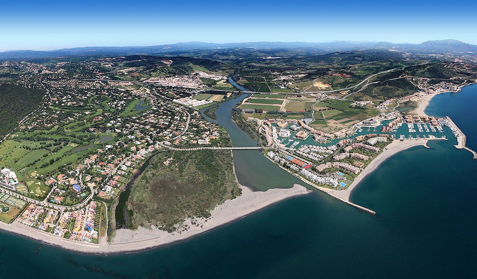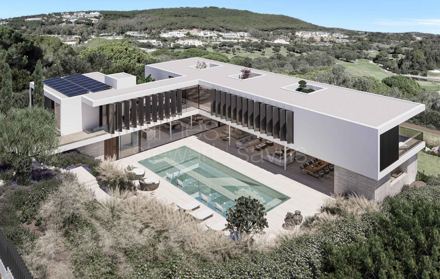
Located in the exclusive La Reserva in Sotogrande, Villa Lago will be a luxury property designed to capture the most spectacular views of the golf course and surrounding nature. This magnificent villa, will span 2,560 sqm, and will be laid out over two floors.
The superb desing maximises natural light and panoramic views. The ground floor offers a spectacular open-plan space that includes a state-of-the-art kitchen, dining room, and lounge, all leading to an expansive outdoor terrace, barbecue area, swimming pool, and front garden.
The upper floor houses the villa's more private areas, with four en-suite bedrooms, each with its own terrace providing uninterrupted views of the golf course. The master bedroom stands out with its large private terrace, spacious walk-in wardrobe, and luxurious en-suite bathroom, making it a truly private sanctuary. The extensive terraces and windows not only visually enrich each space but also facilitate a seamless connection with the outdoor environment.
The external layout of Villa Lago is thoughtfully designed to optimise the benefits of sunlight throughout the year. Careful consideration has been given to the positioning and size of terraces and windows to enhance the natural warmth and light within the villa. This approach not only ensures comfortable living conditions across the seasons but also aligns seamlessly with the villa's aesthetic, providing a harmonious blend of form and function in this exclusive setting.
