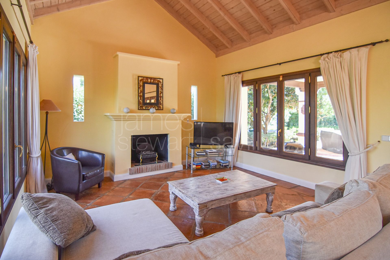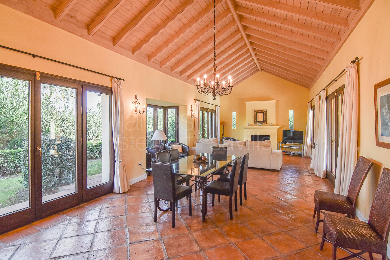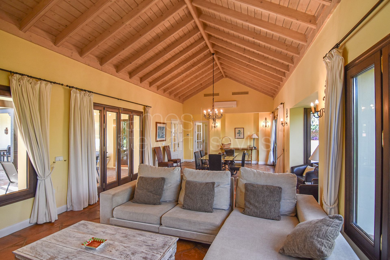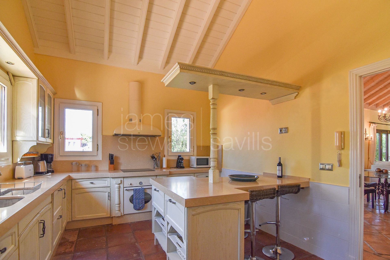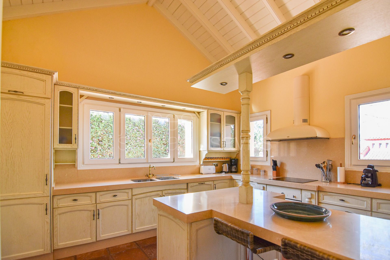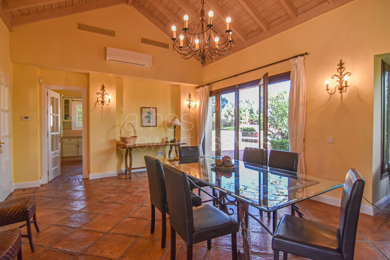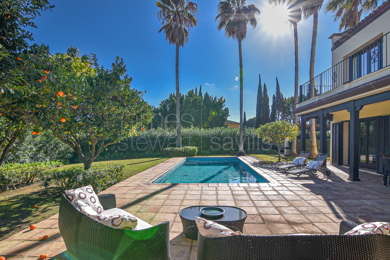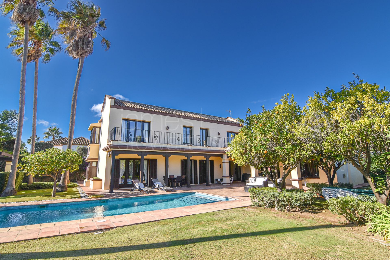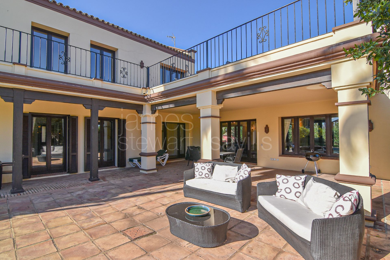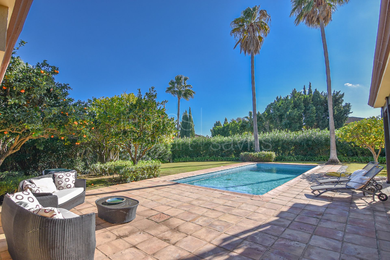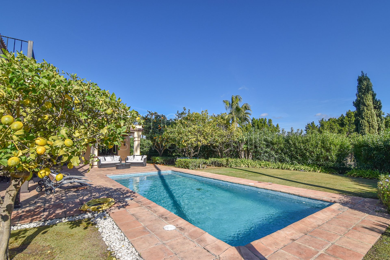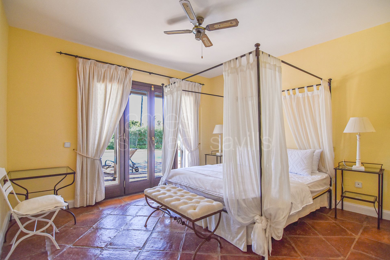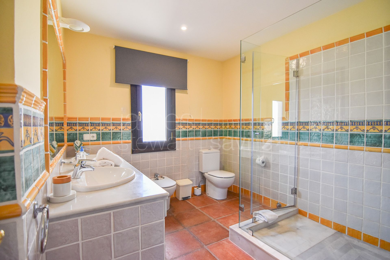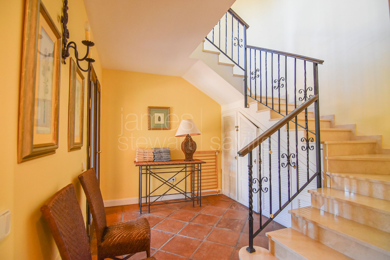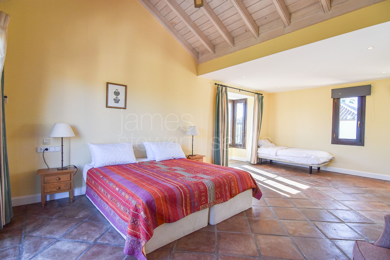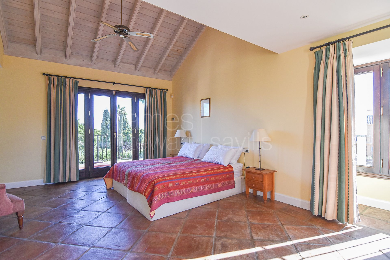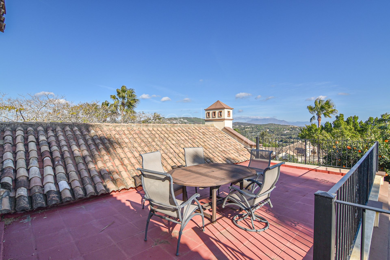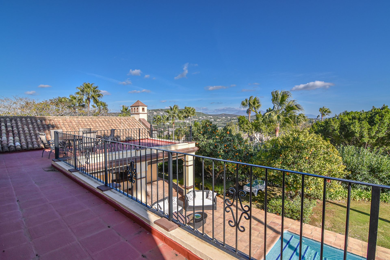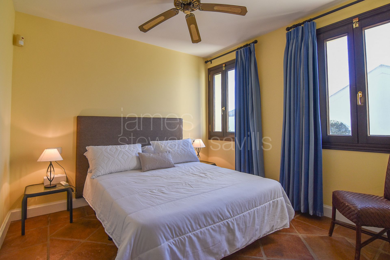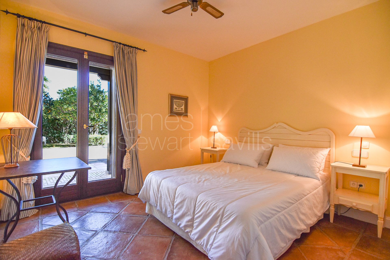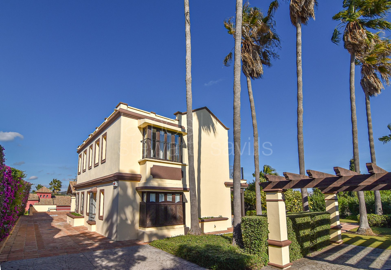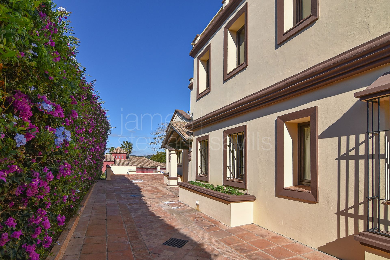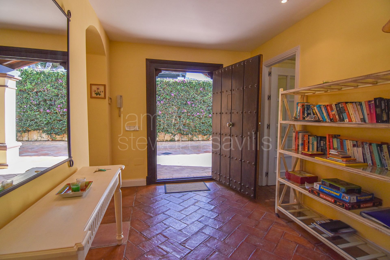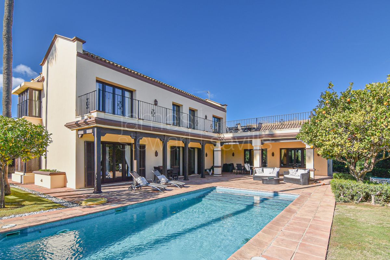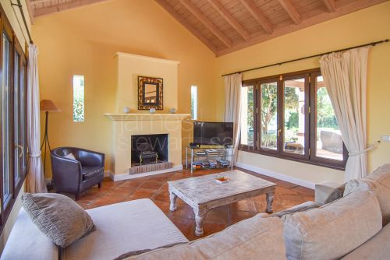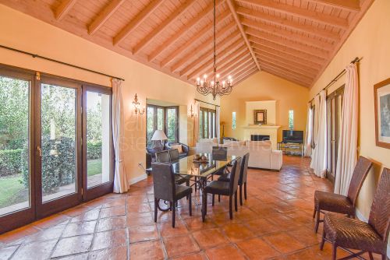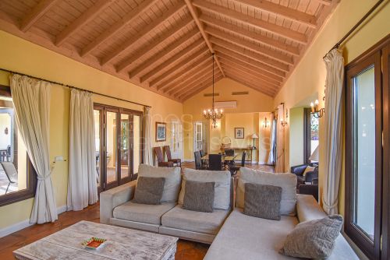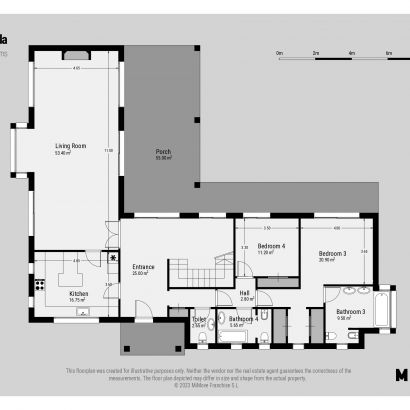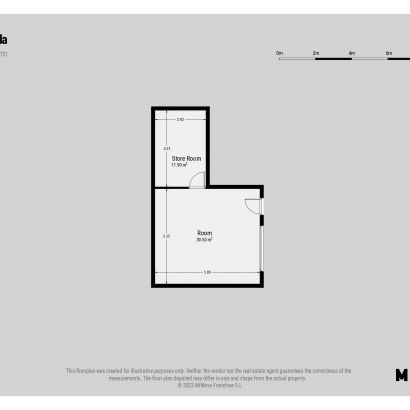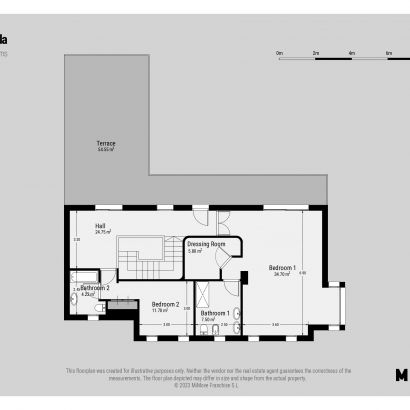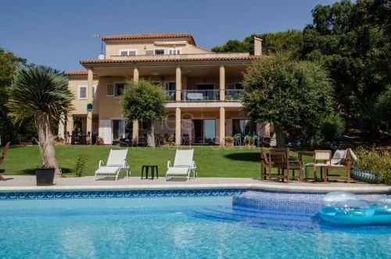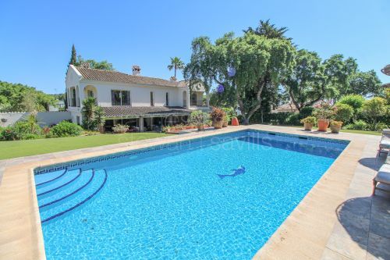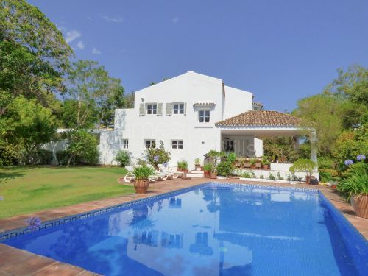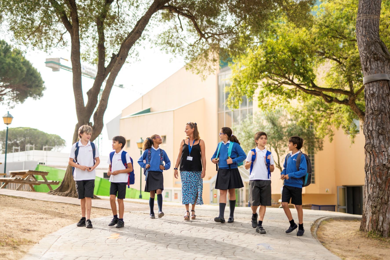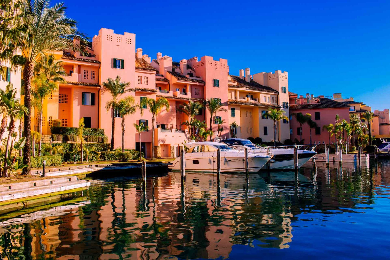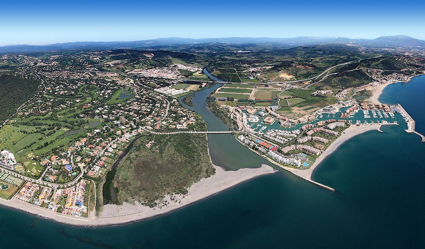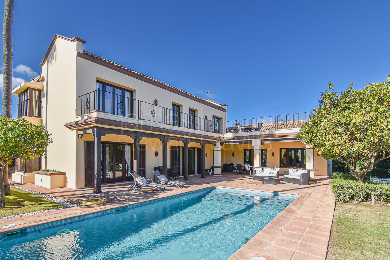
A traditional style villa with many Andaluz features such as terracota floors and beamed ceilings in the F zone of Sotogrande Alto
After entering the entrance hall, to the left is the cathedral style living/dining room with beamed ceilings and adjoining kitchen which could easily be converted into open plan living if so desired. At the right side of the entrance hall there are two bedrooms, two bathrooms and a guest cloakroom.
Thanks to the L shape design, all ground floor rooms open out to the very private garden and pool area. There are various terrace areas around the villa – the pool area is facing south-east with another large terrace area facing west for afternoon sun.
Upstairs there is a very large en-suite bedroom which easily could be a triple room and another en-suite bedroom at the other side of the floor. There is an L shape terrace overlooking the pool and with views to the Sierra Bermeja mountain range.
Below the house yet with full natural light, there is a totally independent room of 56m2 which could be a guest apartment, study or playroom – It was originally a garage so could be converted back if needed. There is a double carport next to the main entrance.
There is still approx 80m2 of extra build allowed to extend the property if wanted. A characterful house with great potential to upgrade.
